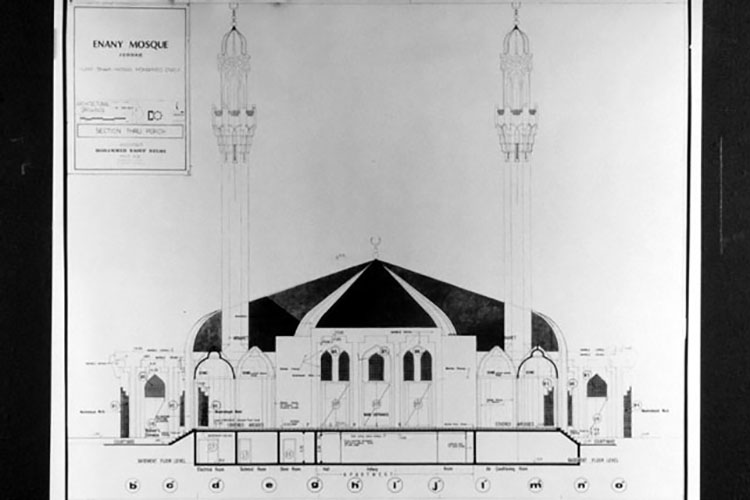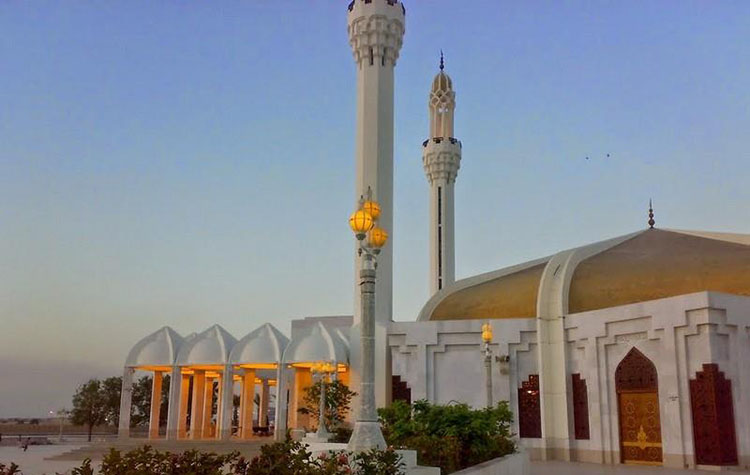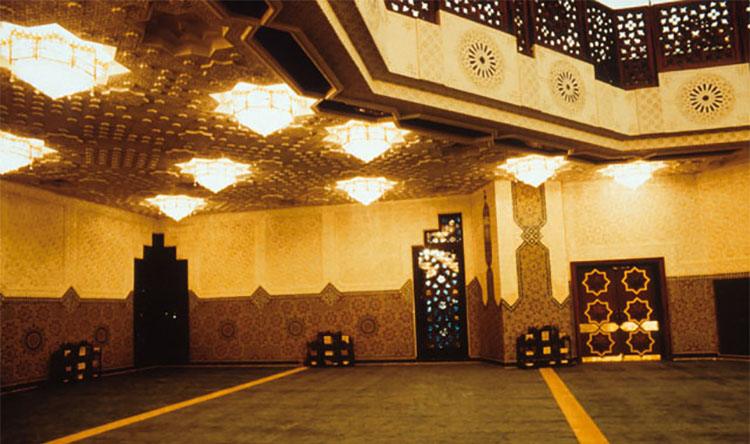Wondring what to do in jeddah! So you have to visit one of the most beautiful architectural wonders in the city, the Hassan Enany Mosque is an attraction point right at the corner of the Middle Corniche Park, next to the famous Jeddah fountain.
Besides its prestigious location, this mosque is an example of grandeur Islamic architecture and interior design. Islamic architecture has a few identities that remain constant no matter where the building is in the world and these elements are what we’re going to break down and explain:
1. The Dome
Religiously, a dome represents a vault of Heaven just like a garden represents Paradise. Architecturally, the magnitude of the dome is a location point for mosques, informing worshippers that a mosque exists there.
The dome in the Hassan Enany Mosque is not very circular, making the four vaults connected to make the dome more obvious. Furthermore, the outside of the dome is made of small golden tiles, another recurring concept in Islamic architecture.

2. Minarets
Inspired by the Byzantine Empire, minarets were taken from the church towers concept. The height allows for the call to prayer to reach further distances. The basic structure of a minaret includes a base, shaft and gallery, and also acts as a visual focal point for worshippers to see.
At this mosque, the minarets start off with a simpler structure, evolving into more detailed carvings and ornamentation, ending with a gallery and same tiles used on the dome.

3. Calligraphy
Usually adorned with Qur’anic verses, calligraphy is a beautiful way to represent the words of Allah and act as a reminder to all those who enter the mosque. There are a bunch of calligraphic methods, but the one used in the Hassan Enany Mosque is the thuluth script.

4. Arabesque
Arabesque refers to the floral and geometric patterns that we see in Islamic architecture. It could be in the form of writings, carvings or 3D motifs. It adds to the beautification of a place and is usually one pattern that is repeated consistently. Because drawing animals or humans is not allowed in Islam, artists chose to use such patterns, which still represent everything the world consists of.
The patterns in Hassan Enany Mosque are floral and stem from circular designs, repeating throughout the interior of the space.
Read more about: Islamic Art and Architecture

5. The Floor Plan
All spaces serve a purpose and reflect on the concept of the mosque – bringing the community together in prayer. Hassan Enany Mosque has been designed on a cornered land area besides the sea, which made way for a more hexagonal or star-shaped plan. There is a bit of landscaping outlining the space, as well as parking spaces surrounding two sides of the mosque.
There are a few elements that, like any Islamic structure, can be found in the Enany Mosque:
- Courtyard:A large open space for worshippers to gather, either for shopping of ablution as was done in the past, or pray is there’s not enough space indoors. As can be seen in the floor plan of the Enany Mosque, the courtyard surrounds the Masjid, indicating the start of the Masjid.
- Riwaq:A riwaq is an arcade or portico open on at least one side and serves as the transition space between interior and outdoor spaces. It also provides shade from rain and sunlight. Based on the floor plan, the area just above the dome seems to serve as a riwaq with a line of vaults.
- Mihrab:It is a niche at the front of the mosque signifying the Qibla. The Mihrab of the Enany Mosque is white and has arabesque patterns, going well with the overall theme of the mosque.
- Minbar:Usually a raised platform made of wood that the Imam uses to do his sermon (Khutbah). The Minbar here is also made of wood, with detailed carvings similar to the ones in the balcony and a raised platform for the Imam to stand.

Comment below and tell us about the next Mosque you’d like us to analyze.










